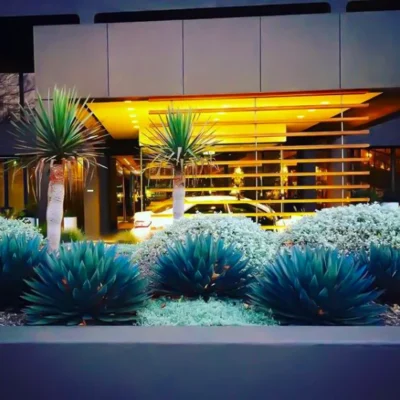All successful gardens begin with a great design. YARD specialises in creating bespoke gardens that enrich your life, are respectful of the land and architecture they inhabit, and unite living spaces that bring people together.
YARD collaborates with architects, interior designers and clients to create personalised garden designs. The team also works closely with masterful artisans and craftsmen dedicated to the art of garden-making adding a unique dimension to the outdoors.
